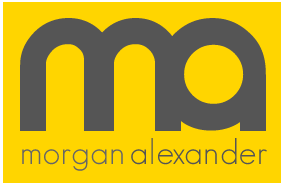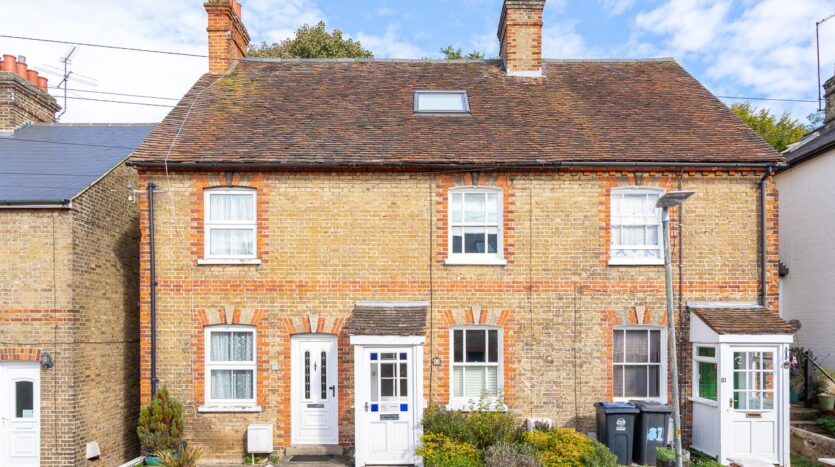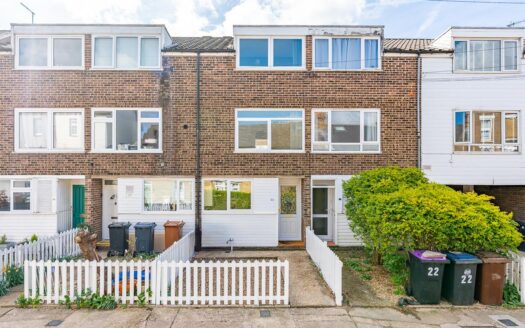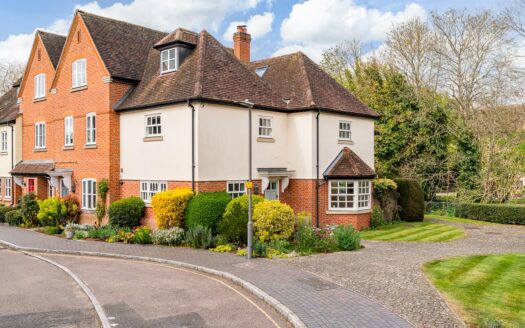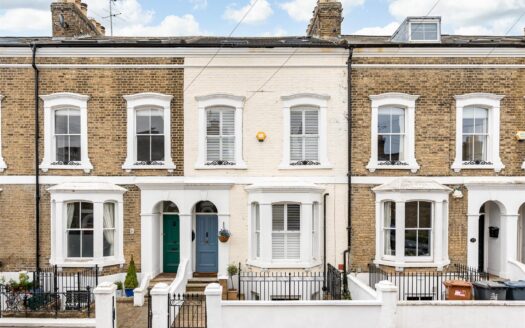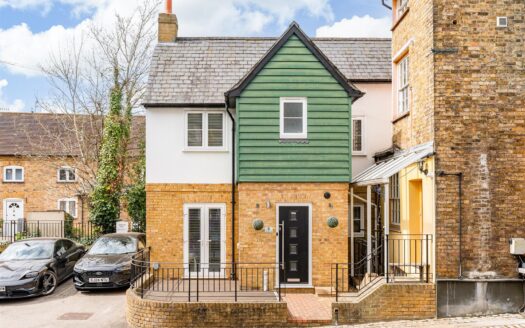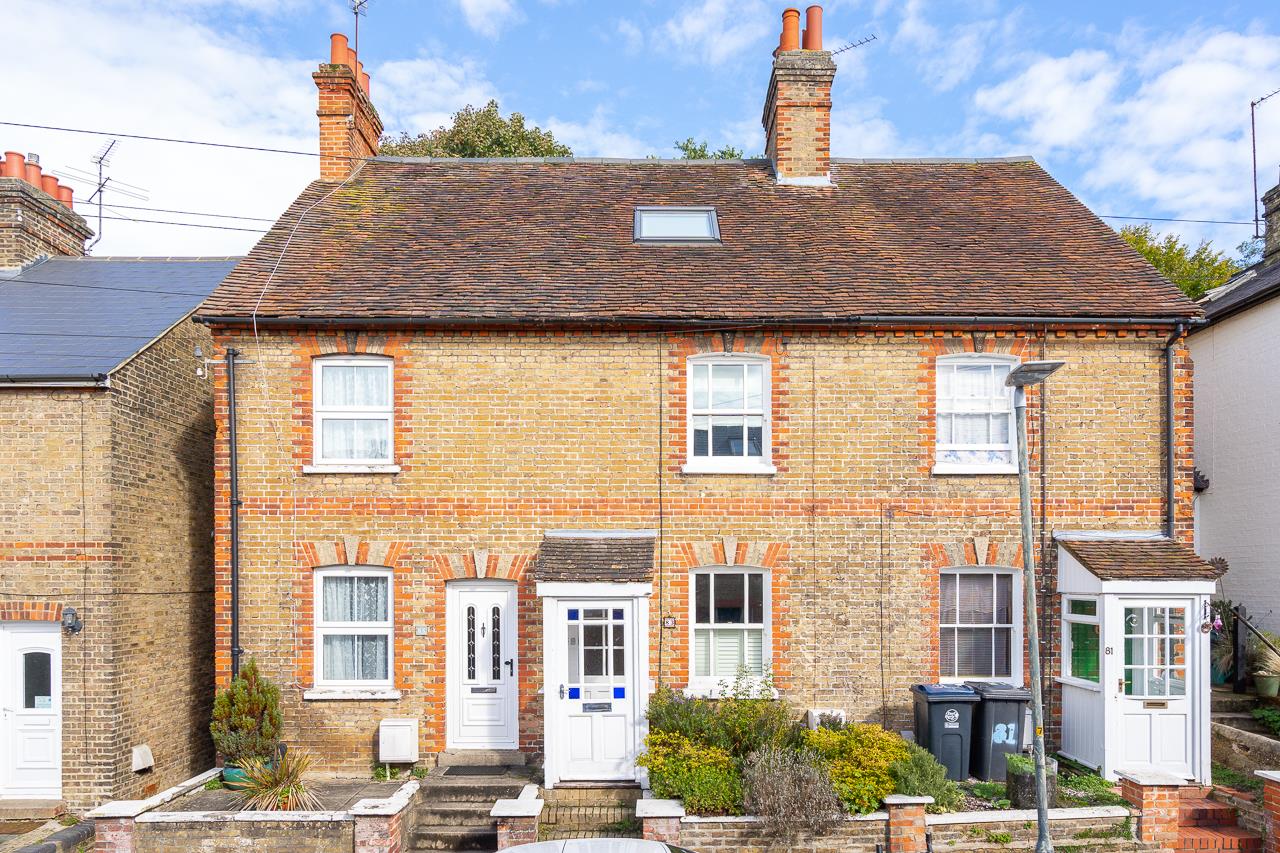Property Description
Wellington Street is set in the heart of the ever-popular lower part of Bengeo and the property is tucked along a quiet residential street just a stone’s throw from Hertford North Station and a short walk from Hertford Town Centre and Hartham Common.This stylish property is arranged over three floors offering well-proportioned bright rooms with double glazed sash windows; wooden flooring; original period features; high specification bespoke kitchen with integrated appliances; luxury bathroom and private rear garden.The property offers a large open plan rear extension incorporating a modern kitchen / diner with glazed roof and a homely log burner. The glass door opening from the kitchen leads out onto a secluded rear garden . The front of the house has a separate lounge with attractive sash window and original Victorian fireplace.On the first floor are two bedrooms and a family bathroom with underfloor heating. The top floor forms the new expansive loft conversion offering a large third bedroom with dormer window, velux window and built-in eves storage.Outside there is a delightful rear garden, with terrace areas and an artificial lawn.This home is just a few minutes’ walk to the excellent transport links directly into London and close to Hertford’s shops, bars and restaurants.
