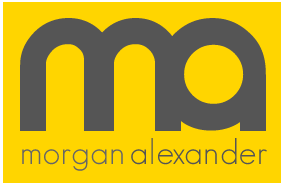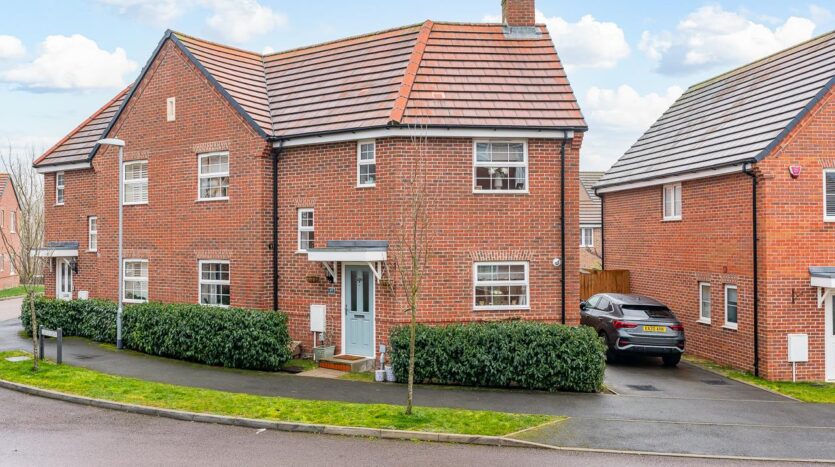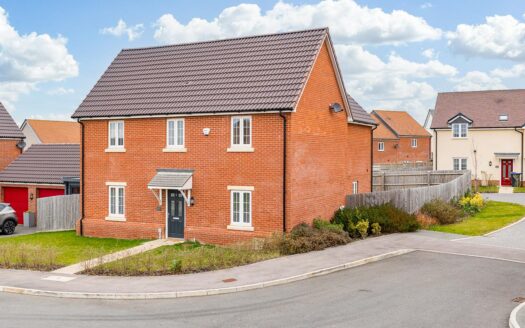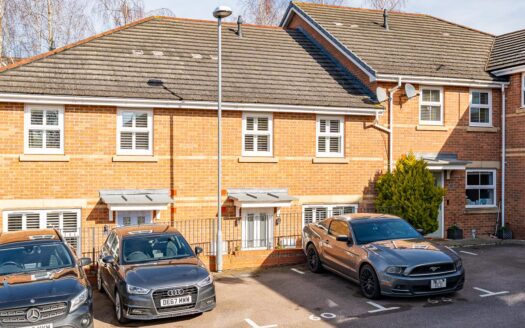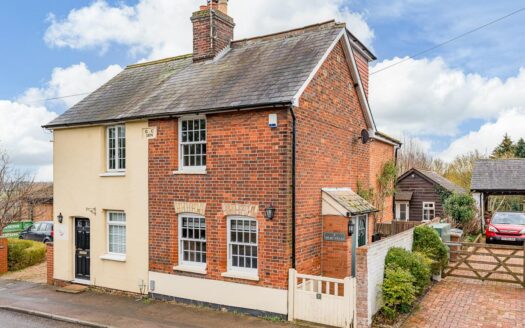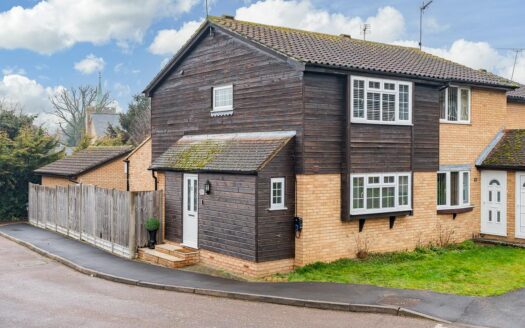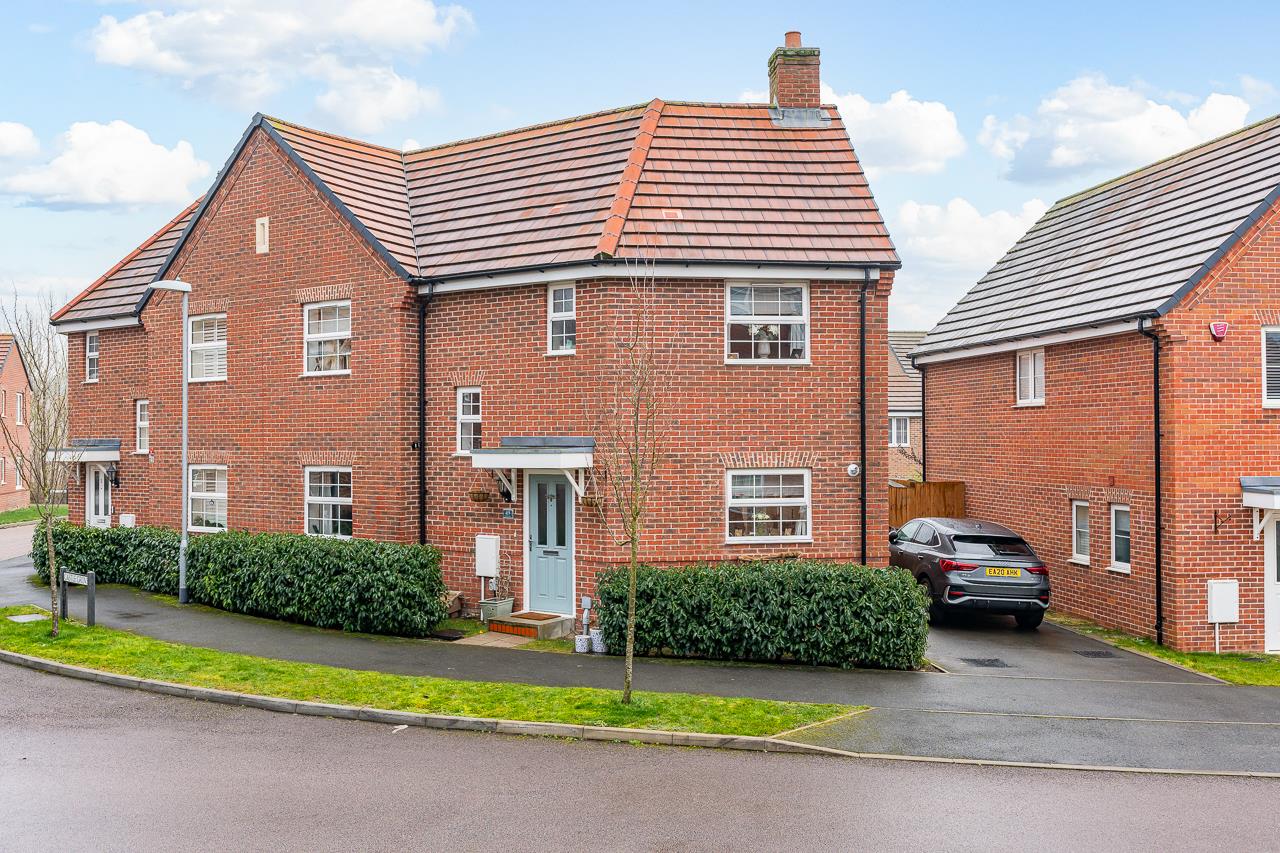Property Description
A beautifully presented three-bedroom family home in the sought-after ‘Village’ development of Buntingford. This stylish, well-maintained property blends modern living with classic design, featuring a spacious kitchen/dining room, elegant sitting room, en suite to the principal bedroom, and a secluded rear garden with a versatile outbuilding. A tandem driveway offers off-street parking for two vehicles.Accommodation:The welcoming entrance hall has wood-effect flooring, a radiator, a turning staircase, and a large understairs storage cupboard.The well-appointed kitchen/dining room boasts Shaker-style units, granite countertops, tiled splashbacks, and integrated appliances, including a five-ring gas hob, electric oven, fridge/freezer, washing machine, and dishwasher. Tiled flooring, a radiator, and French doors lead to the rear garden.The dual-aspect living room is bright and spacious, featuring wood-effect flooring and two radiators.First Floor:The landing provides loft access and an airing cupboard.The stylish principal bedroom has decorative wall panelling, a radiator, and an en suite with a tiled shower cubicle, WC, wash basin, chrome ladder radiator, LED-lit mirror, and extractor fan.Bedroom two includes fitted wardrobes, while bedroom three has stylish wall panelling, both with radiators and large windows.The sleek family bathroom offers a panelled bath with shower attachment, WC, pedestal wash basin, chrome ladder radiator, and extractor fan.Outside:The landscaped frontage features mature shrubs. The tandem driveway provides parking for two vehicles.The rear garden is a secluded space with a patio, lawn, outbuilding, timber shed, outside tap, power sockets, security lighting, and gated side access.The outbuilding offers a flexible space with power and wood-effect flooring, ideal for a home office, gym, or studio.Agent’s Note: A £25 monthly service charge applies.
