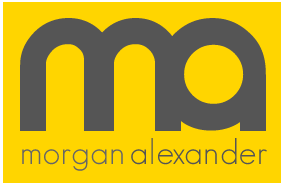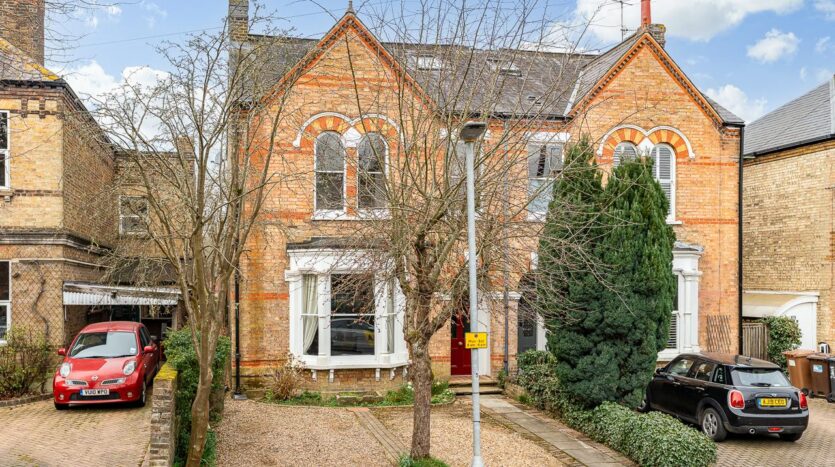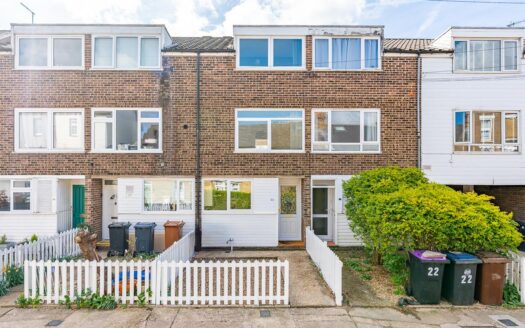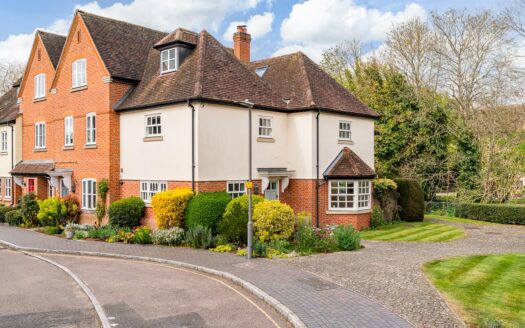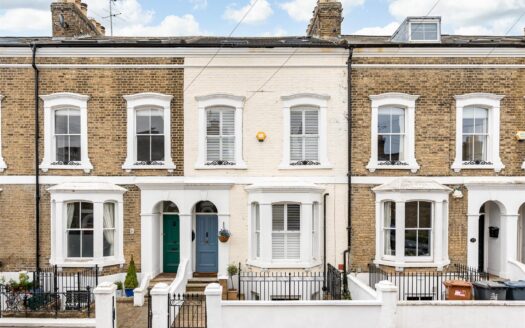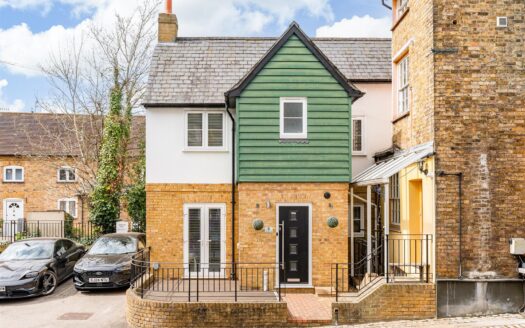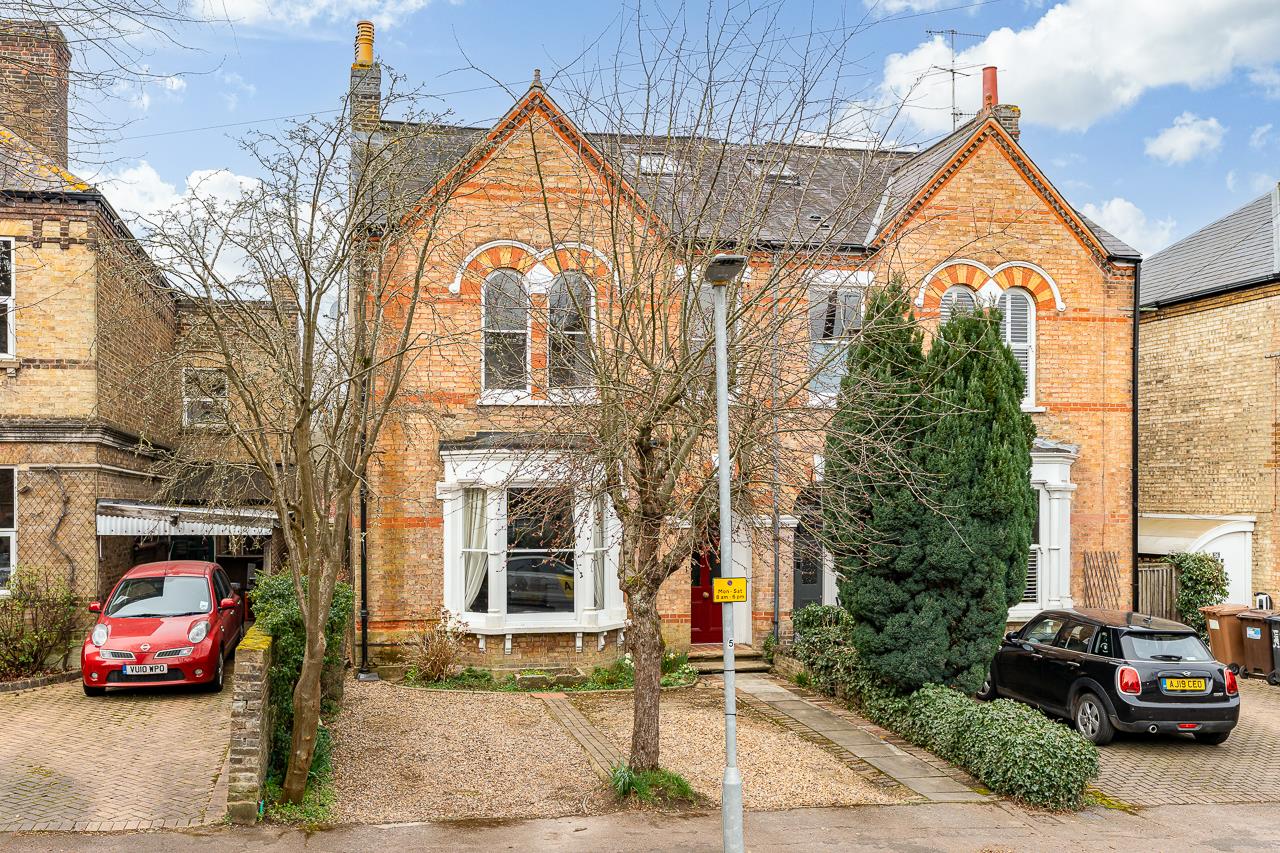Property Description
Positioned on one of Hertford’s most prestigious roads, this beautifully appointed Victorian four-bedroom family home offers 2,264 sq ft of elegant, versatile living space. Available for the first time in many years, the property blends period charm with contemporary family living, just a short walk from Hertford town centre and highly regarded SG13 schools.The striking period façade leads to a welcoming entrance hall, showcasing high ceilings, decorative cornicing and original Victorian features. To the front, the formal living room boasts a sash bay window, period fireplace and wooden floors, while the snug/family room offers a cosy retreat with fireplace and bespoke bi-folding doors to the stunning kitchen/dining/family space. The kitchen is thoughtfully extended with integrated appliances, island, stylish worktops, feature skylight and two sets of French doors opening to the West-facing garden. A basement family room with built-in storage provides flexible use as a playroom or office.Upstairs, the first floor features a generous landing, principal bedroom with sash windows, fitted wardrobes and en-suite with extra-large bath and power shower. Two further double bedrooms and a modern family bathroom with drying cupboard complete this floor. The top floor offers a guest bedroom with dormer window views, cloakroom/WC, a snug and extra storage.The 100ft West-facing rear garden is a standout, with patio terrace, lawn, mature trees, shrubs, shaded pebble area and a rear section housing a greenhouse, summer house and bike sheds. There is also side access and off-street parking for two vehicles.Queens Road is one of Hertford’s most desirable addresses, within easy reach of boutique shops, cafes, the Saturday market and green spaces like Hartham Common and the River Lea. Hertford North and East stations offer direct links to London, making this an ideal family home in a prime location.
