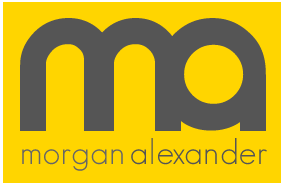Property Description
The house is entered at street level with tiled pathway leading you up to the storm porch with original leaded light door, into the hallway which is flooded in natural light and enjoys wooden flooring. A beautiful living room is at the front of the house with log burner and a large sash bay window which overlooks the pleasing street scene. An opening off the lounge leads to the recently fitted kitchen – it’s very well planned and equipped with fitted units, work surfaces and built-in appliances.The rear part of this space has been intelligently designed forming the social heart of the home, offering natural light from the roof light window and access to the garden through the double-glazed doors. A cloakroom/WC complete the lower ground floor accommodation. Upstairs, on the first floor is a large landing giving access to all rooms and second floor. On this level is three good size bedrooms and the family bathroom. The top floor forms the loft extension which has been a real success, and now offers a generous bedroom with dual aspect views and storage area. Set back nicely from the road the house sits behind a walled front garden with wrought iron railings and pathway to the front of the house and access to the rear garden.The rear garden is an amazing feature, extensively remodelled to offer a decked patio area leading out from the dining/ family room and a good size lawn area.Fanshawe Street ideally located moments from the fantastic facilities of Hertford town centre, while the green open spaces of Hartham Common and the Meads are close by. The property is within walking distance of Hertford East & North Stations servicing London.












































