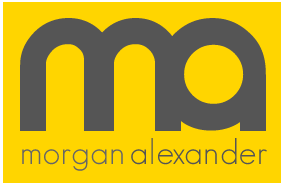Property Description
Presenting an exceptional rental opportunity in the heart of Hertford with Morgan Alexander Lettings. This 3-bedroom Victorian terrace blends traditional elegance with modern comfort to offer an ideal home within walking distance to town’s amenities and the local school catchment.As you approach the property, you’ll instantly be charmed by the characterful façade synonymous with the Victorian era. The sturdy brickwork and period design convey a sense of timeless appeal that continues inside. The ground floor welcomes you with beautiful hardwood flooring that radiates a warmth and elegance, setting the tone for the rest of the home.Central to the ground floor is an open plan kitchen and dining area. This space beautifully marries traditional and contemporary design, boasting a traditional butler sink complemented by modern integrated appliances. This kitchen-diner layout is perfect for today’s lifestyle, promoting family interaction during meal preparation and eating.Separate from the kitchen-diner, the lounge is a comfortable sanctuary perfect for relaxation or socialising. This space encapsulates the characterful elegance found throughout the home, and offers a peaceful retreat at the end of the day.On the first floor, you’ll find the principle bedroom with built in wardrobes, a second bedroom and a well-appointed bathroom. The third bedroom is located on the 2nd floor. One of the property’s hidden gems is the rear garden, complete with a decked area with pizza oven inviting you to enjoy al fresco dining or entertain friends and family during the warmer months. Situated just a five-minute walk from the centre of Hertford, you have immediate access to a wide variety of amenities. Furthermore, the property falls within the catchment area of local schools, a significant advantage for families.Don’t miss out on the opportunity to make this charming property your next home. Contact Morgan Alexander Lettings today to schedule a viewing.





























