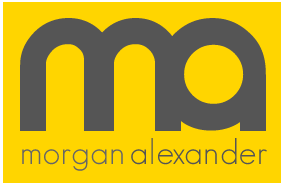Property Description
Forming part of this Victorian conversion and situated in the idyllic and tranquil countryside surroundings of Chapmore End, bordering both Hertford and Ware is this impressive three bedroom FREEHOLD mews house. Recently renovated by the current owner, this property providing stunning living space, striking decorative details and volumes of natural light with its dual aspect sash windows. Set within communal grounds which are beautifully kept with well landscaped gardens, a sweeping driveway leads you to the pretty central courtyard. The property enjoys a patio area to the front which is a great place to sit and relax. The ground floor offers an entrance hallway which leads to the ground floor cloak room wc, then double doors open in to the dining room with modern kitchen with built in appliances. Completing the floor is another bedroom.The first floor is a real feature of the property offering a gorgeous living room. Completing the floor is two double bedrooms and a family bathroom.The grounds of this fine home are what set this home apart from the standard three bedroom property. Shared gardens offer a beautiful, tranquil area for relaxation as well as shared facilities including a large BBQ, marquee and stereo system. The property comes with two allocated parking spaces, bike lock, and ample visitor spaces.



































